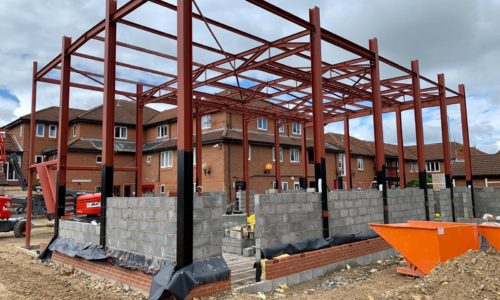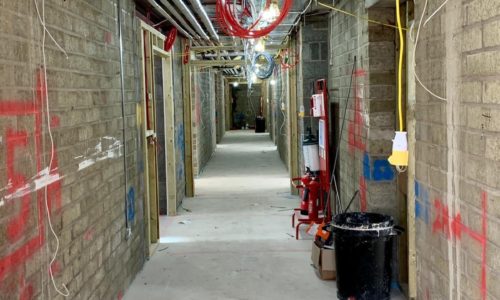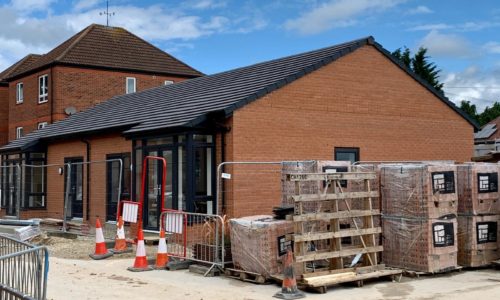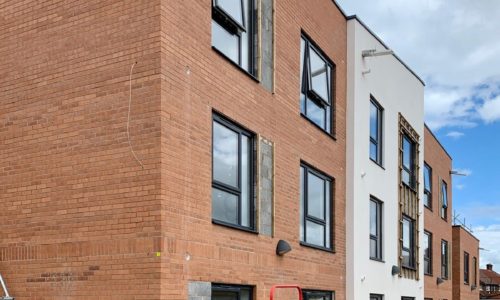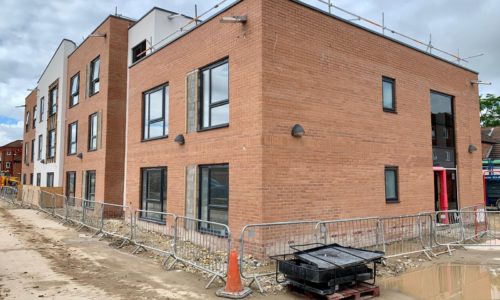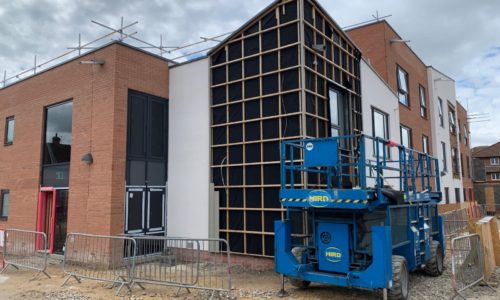Work to extend and improve Marjorie Waite Court was progressing well until coronavirus restrictions meant we had to stop work at the end of March. Following Government guidance, we established new, safer ways of working.
We began work again in early May and with social distancing measures in place, progress has been good, especially when we can work outdoors.
The new community hall is taking shape well and will be a very welcome asset for the community.
Before lockdown, we safely removed asbestos from the former gymnasium and then carefully took down the building itself. We had been using it as the building site office, so we relocated into one of the bungalows to the north of the site.
We have had to make some necessary alterations inside the building to allow work to continue safely and efficiently and to support residents better during the building work. These alterations have included relocating the main entrance, the office, buggy store, laundry and Personal Support Service office. We appreciate this has caused some inconvenience and we’d like to thank the residents and staff at Marjorie Waite Court for their continued patience.
Moving into late summer and autumn 2020, we carried on working at maximum capacity within our Covid-19 operating procedures which were developed by the construction leadership council.
Ahead of lockdown, we were able to order and take delivery of building materials. During lockdown itself, many of these materials fell into severe short supply, but our early actions meant we had what we needed.
As the new community hall is made watertight, more of our work will move inside. The cranes will leave the site and the scaffolding will start to come down. The internal work needs the skill of many different tradespeople. Already, the kitchens have been installed in the apartments, fitting windows has been completed and plastering on the ground floor is being finalised.
Meanwhile, the community hall is taking shape. The steel frame of the main structure is complete so that the brickwork and constructing the first floor can begin. This new part of the building will provide some of the much-loved community spaces when the centre opens later this year.

